Elevate your lifestyle with
IDL Jannat Ara Mansion
Project Location
Plot- 02, Road- 1/B, Sector- 17 Block-H1, Uttara, Dhaka-1230
Apartment Size
1650 & 1715 SFT (Approx.)
Bedroom
3 Bedrooms
Completion Date
December, 2027
Status
ongoing
Disclaimer: It may vary depending on requirements.

It's a 3 Bed Apartment. Watch the video and see for yourself
IDL Jannat Ara Mansion, located on a prominent north-west corner plot along a spacious road in Sector 17, Uttara, offers premium 3-bedroom single-unit apartments ranging from 1650 to 1715 sq ft. Each apartment features 3 bedrooms, 3 bathrooms, a kitchen, and balconies perfectly designed for comfort. The corner layout ensures abundant natural daylight and excellent cross-ventilation, creating bright and airy interiors. With six parking spaces, a modern passenger lift, and refined architecture, it showcases a perfect location, elegant design, and top-notch amenities for your dream home in Uttara.
See the most
important features
At A Glance
110' ft West- 30' ft North Corner Plot
1650 & 1715 (Approx.) Apartment
3 Bed Apartment
3 Katha
6 Parking Space
6-8 Passenger Lift
G+07 Units
North Facing
Rajuk Approved
Single Unit Apartment
Location
Highlight
Educational Institute
- Shanto-Mariam University of CreativeTechnology
- World University of Bangladesh
- NASSA Medical College
- Mirpur Cantonment Public School and College
- BUP
- MIST
Headquarter
- BGMEA (Bangladesh Garment Manufacturers and Exporters Association
- Inheritance Development Ltd
Metro Station
- Uttara South Metro Station
Near By
- Mirpur DOHS
- Mirpur DOHS Shopping Complex
- Sector 17, Block-H, Playground
- Dia Bari Lake
- Mosque
Explore IDL Jannat Ara Mansion
Floor Plan
"Step into luxury at Jannat Ara Mansion. Experience spacious, single-unit apartments with 3 bedrooms, designed for modern comfort.
1650 & 1715 sqft
| Title | Size |
|---|---|
| Parking Space | 06 nos |
| Electro Room | 1 |
| Guard Post | 1 |
| Waiting Room | 1 |
| Front Road | 30' Ft North Corner |
| West Road | 110' ft Corner Avenue Road |

Features
Apartment
Features
Features & IDL Jannat Ara Mansion
Jannat Ara Mansion offers an exclusive living experience with world-class amenities, breathtaking architecture, and unparalleled comfort.
Doors
Teakwood front door, beautiful wood interior doors, and waterproof PVC bathroom doors. All doors are polished for shine.
Natural Light
Large windows providing plenty of natural light, creating a bright and airy atmosphere.
Electric
Electrical Switch, Socket, all are imported MK Gang type. Provision for three air conditioners and three geysers in each apartment.
Elevator
6-8 Person capacity lift with ARD.
Painting
Smoothly finish the plastic paint on all internal walls and ceilings. Weather coat on the outer wall.
Generator
Canopy type Generator.
Security and Safety
12mm solid square bar grill for safety on Windows and full height grill on the balcony with 3 feet height Railing.
Sliding Door & Windows
Aluminum Frame & 5mm clear glass sliding complete with rainwater barrier and Fly-proof netting.
Tiles
General floor Tiles are 24”*24” mirror-polished local tiles. Bath & Kitchen wall 12”*24” Glazed ceramic tiles up to 7 feet in height.
Sanitary
Bath & kitchen conceal wearing used CPVE pipe & accessories. Sanitary Wares – RAK and Fittings – Nazma/Sattar.
Basin Provision
Pedestal Basin in Common & Child bath; Cabinet Basin in Master bath & dining area.
Balcony & Terrace
Outdoor space for relaxation and enjoying views of the surroundings.
Parking
Designated Parking spaces or a secure parking garage for residents’ vehicles.
Green Spaces
Landscaped gardens, walking paths, or green spaces for residents to enjoy nature.
Explore IDL Jannat Ara Mansion
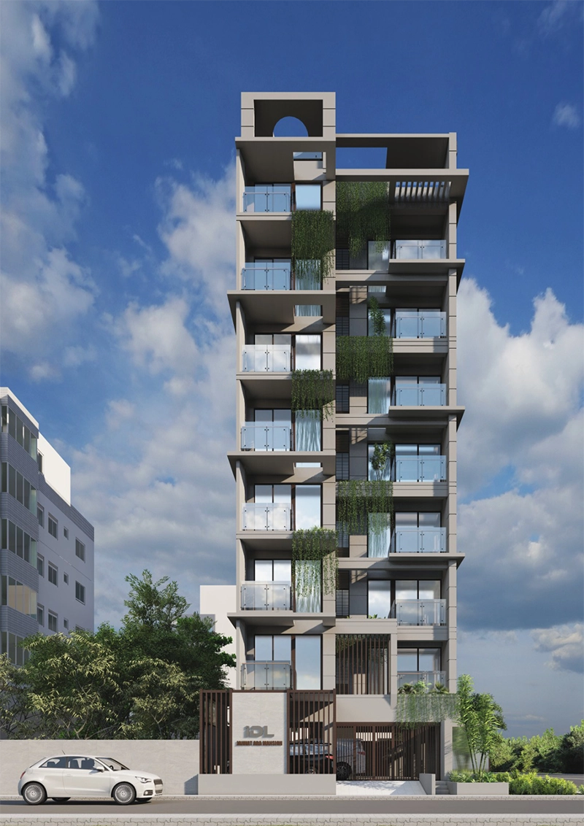
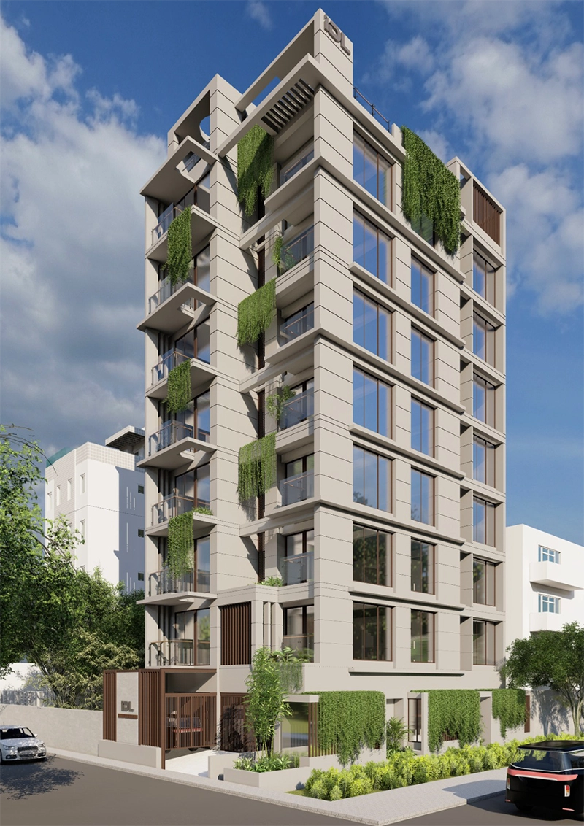
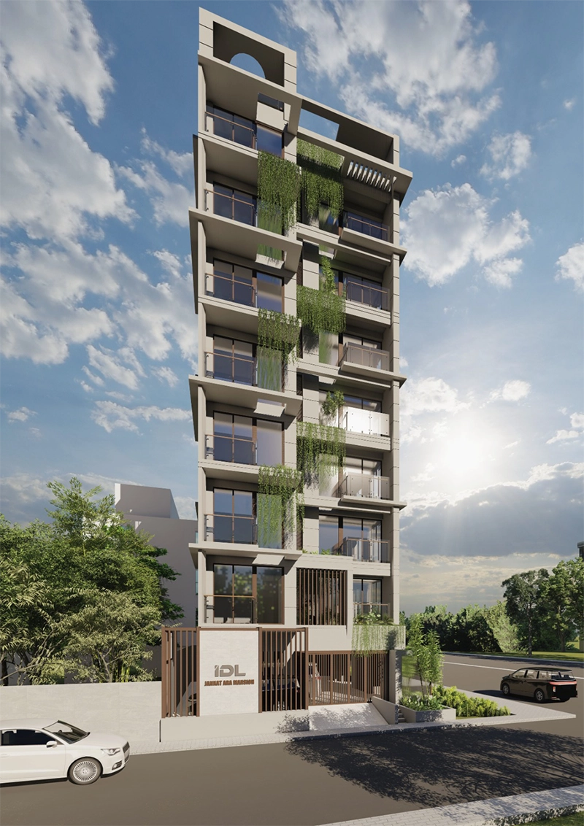
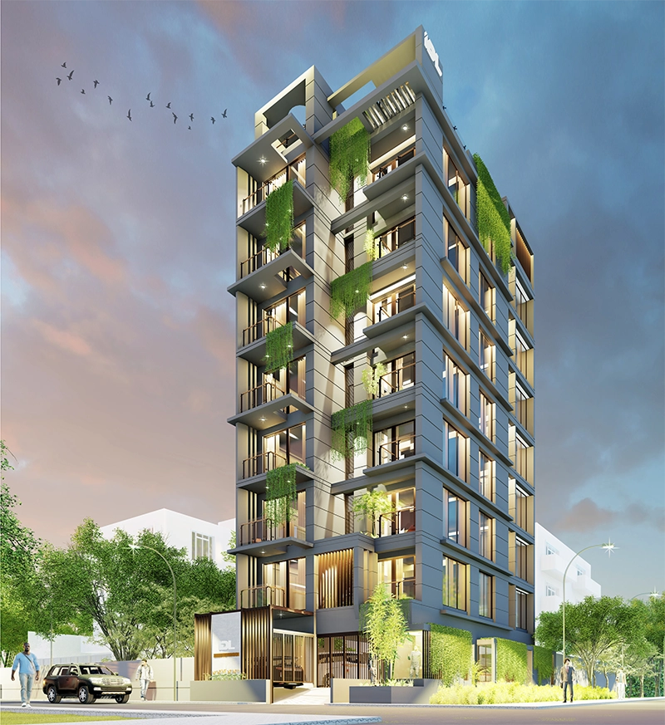
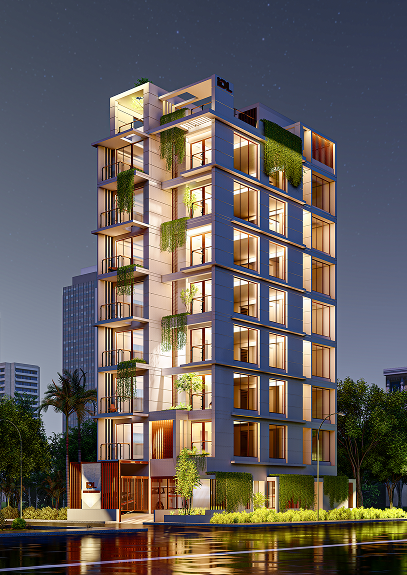

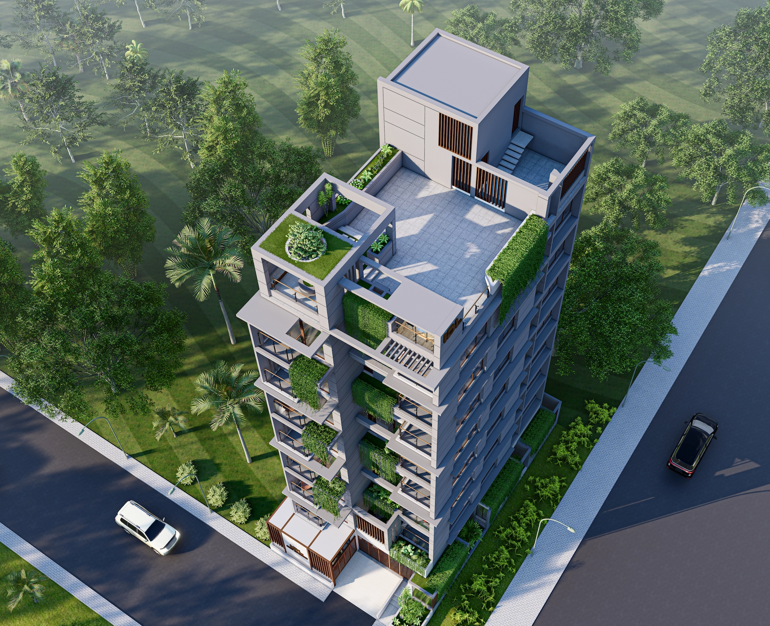
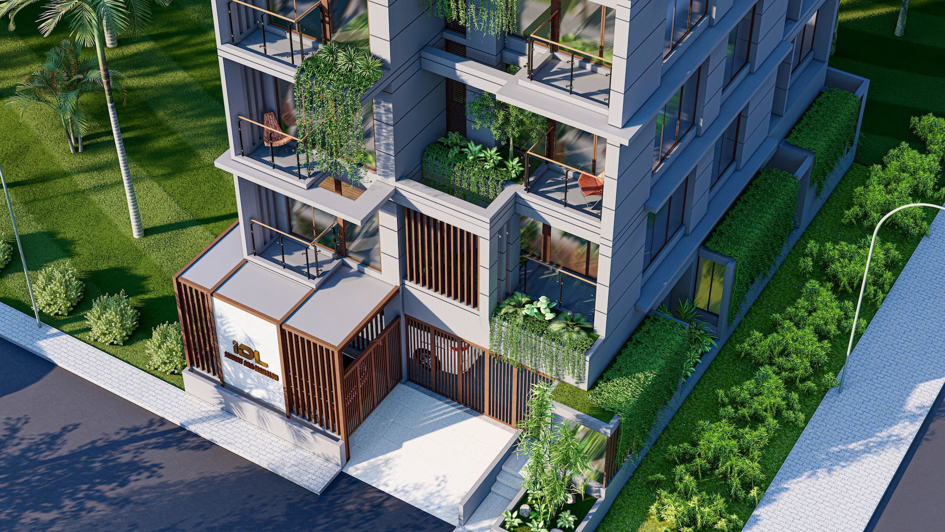
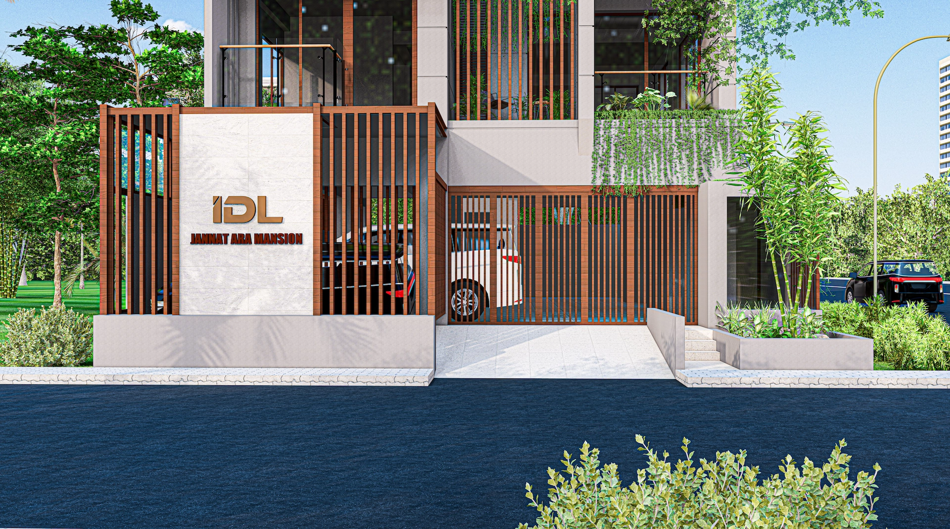
Subscribe to our newsletter
To receive updates about exclusive experiences, Mondiale events, upcoming properties and more, please enter your details below.Get all the latest update easily
© 2025 Inheritance Development Ltd. All Right Reserved